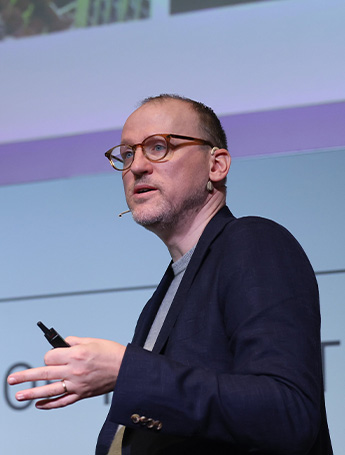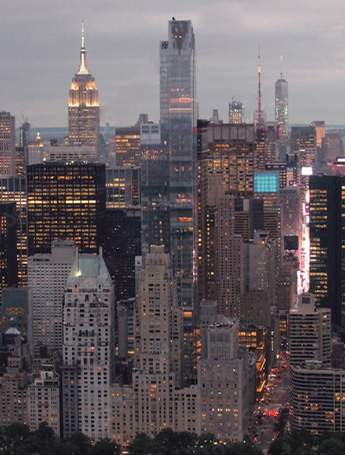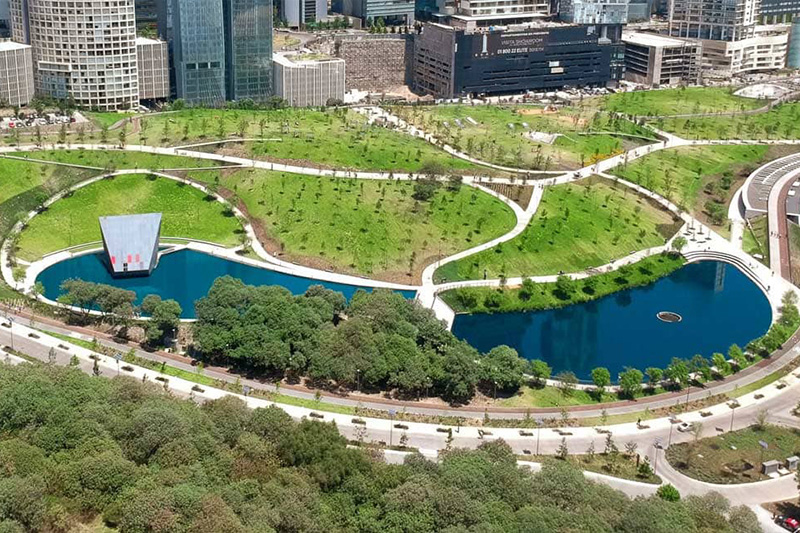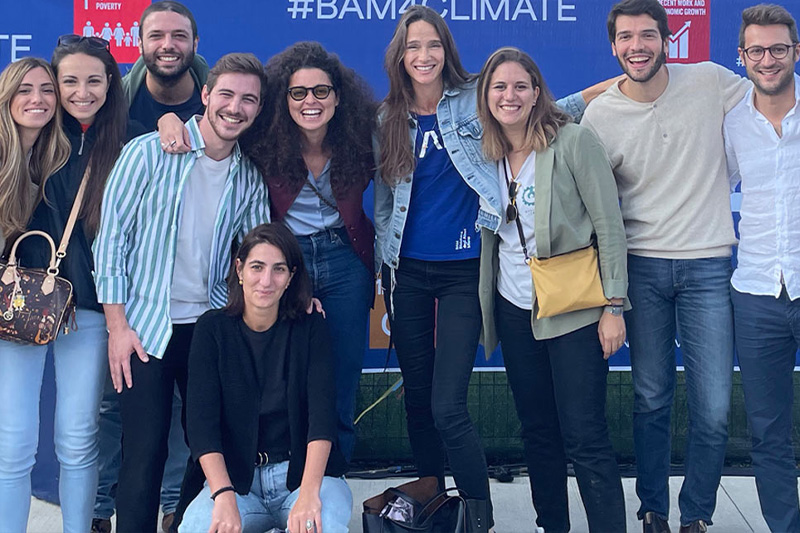
Watch again Colin Koop’s speech at COIMA Real Estate Forum XII
“I see the world’s cities through a designer’s eyes.” A perspective that allows us to grasp the unique opportunities that each city faces in a contemporary world unbalanced in ways never seen before, because of the urban and planning choices of recent decades. Colin Koop, Design Partner at SOM (Skidmore, Owings & Merrill) in New York and guest speaker at the 12th COIMA Real Estate Forum, provides a fresh and inspiring perspective on the future of cities, and a deep understanding of the global changes and urban challenges of the coming years.

Colin Koop, Design Partner at SOM – Skidmore,
Owings & Merrill
Koop said: “Future cities must move away from some of the mantras that have guided the recent past, especially continuous growth,” because the urban agglomerations of the late 20th century evolved in unpredictable ways, growing ever larger at the expense of natural space. Today, this expectation of unceasing growth no longer exists, economically, as witnessed by the crises experienced in the first decades of the 20th century, and demographically, because only a few countries in Central Africa maintain a positive growth rate.
Read also: A new urban planning era
The moment is crucial to impose a change of course and a new approach to the way we build cities. “Cities are not a problem, but solve many of the typical difficulties of the contemporary world, starting with reducing our ecological footprint.” The SOM team has identified ten qualities that will shape the cities of the future.
“The last century has left us with several city models based on an idea of limitless development. These models show their weak points - they are often not particularly resilient cities and cannot manage climate change. Inequalities and differences between social classes widen.” The time is ripe for a new urban planning approach that creates dynamic, stratified cities, rooted in the region and its culture, regenerative and inclusive, providing support to their citizens in a situation of social uncertainty, which has to deal with climate change.

Density is complexity and has a cost
In Colin Koop’s approach, two recurring themes are the densification of cities and their humanisation. “Consolidating the human footprint into smaller spaces is a design challenge, and a way to preserve spaces for nature and agriculture.” This is demonstrated by some of the data presented at the Forum: “the carbon footprint of a New Yorker is 14.2 acres per person, while a Virginian’s is 24.6 acres. Living in the city is the best individual contribution we can make to combating climate change. This is because every modern city can be planned, organised and optimised so that the footprint of its population is less than the sum of that of its individual citizens.
Read also: Connectivity and measurable results for sustainable real estate
“Contemporary cities need clear boundaries, so they grow in density and not in size. Instead of working on growth, it is necessary to work on balances and harmonies within cities, which will become denser but fairer.” Koop cited the example of Detroit, which underwent a radical transformation between 1950 and 2002, and Toronto, which introduced a “green belt” to limit land expansion around the city.
This concept highlighted one of the cornerstones of Koop’s approach to urban planning - by sharing services and spaces, by interacting with the framework in which cities are located, it is possible to implement sustainable policies that involve more people.
“This is another of the 20th century town planning biases - the idea that a project could be developed anywhere, regardless of the location’s features.” But every country and region has unique features that were ignored. Cities like Jakarta developed uncontrollably, are in trouble today because they are unable to withstand constant flooding.
Placing limits on urban development by encouraging the densification of cities is a difficult process - density means complexity and comes at a cost. “As a planner it is necessary to see things in layers, and not moving things or taking things away. There are cities that have come together over thousands of years and others that have done so quickly and recently.” Koop said.
Where to start to provide a common response to the different city needs? “Cities need deeper sections - they need to develop vertically and in depth. Based on the idea of a layered city, Koop emphasised the importance of moving services such as transport, heating (using geothermal energy), water collection and energy conservation to deeper levels. “We put sections as tall as Manhattan on top of each other. A church like St. Patrick, in the centre of the Big Apple, could become carbon neutral if its services started 600 metres underground. To be carbon-neutral, buildings have to develop down much more than they develop up.”
“Cities must focus on design. There is a need for a modular, flexible and collapsible approach, and use spaces that are currently underused or badly exploited. An example is Milan, the former railway yards will become hubs of the city of tomorrow.” The future of cities is dynamic - transformations are necessary to adapt to lifestyles and new needs. In this way, our carbon footprint can be reduced. CO2 would return to manageable levels, but we would no longer take space away from other species, reducing the places where we impact as human beings.
Read also: Investing in the welfare of communities
Koop said: “When we think about cities, we must take a regenerative approach, focusing on designing structures based on renewable energy, which today is cheaper than ever. We must imagine buildings as places capable of generating and storing energy, using new infrastructure tailored for cities, providing spaces for open farming, creating green and natural places around, on and in between buildings. There are techniques for creating micro-forests which can grow ten times faster than with classical planting techniques, and capture CO2 more quickly. Placing them in urban centres will be crucial for the air quality of our cities.”
The future city model is developing in the area between China, South East Asia and India, where more people live than anywhere else on the planet. An example is Jakarta - in Indonesia, the authorities, recognised the city's difficulties in managing its population and climate change, and built new cities around the existing town, in areas that are more easily manageable and have greater resilience to extreme events.”
The concept of resilience is layered and takes new and more complex meanings: “Resilience is a wide-ranging value, rooted in the ability of cities and their designers to strengthen the bond between them, their inhabitants and guests.” Koop said that an inclusive city is a place that constantly reinvents itself to adapt to the needs of its residents. Urban design must consider accessibility, educational opportunities and guarantee public spaces for everyone. This requires planning that considers the city’s features, risks and opportunities, especially in a situation of climate change and migration.
Read also: A sustainability and inclusion model
This consideration ties in with a final aspect of Koop’s idea: “the architecture of tomorrow is rooted in a region. In the 20th century, it was believed that an architectural solution could be applied anywhere, regardless of the location. This idea has shown its weakness, because urban planning that does not interact with the culture, needs of the place and climate is destined to fail and requires new remedial works.”
Koop said: “It is crucial to use local traditions. In Bangalore, (a city famous for using bamboo in construction), we built an airport with interiors supported and separated using this plant as a building material. Using wood means “going back to the roots”', because it was the first material for building cities.
This makes a high-density city more humane and welcoming to its citizens. This vision of the future requires interconnected spaces, sustainable transport, equality, educational opportunities and public spaces that are no longer used by cumbersome and useless infrastructure.
“To be inclusive, a city must not retrace its steps, but reinvent itself and its inhabitants, interacting with them based on a shared idea of what they want, and create sustainable, resilient and humane urban environments.”




