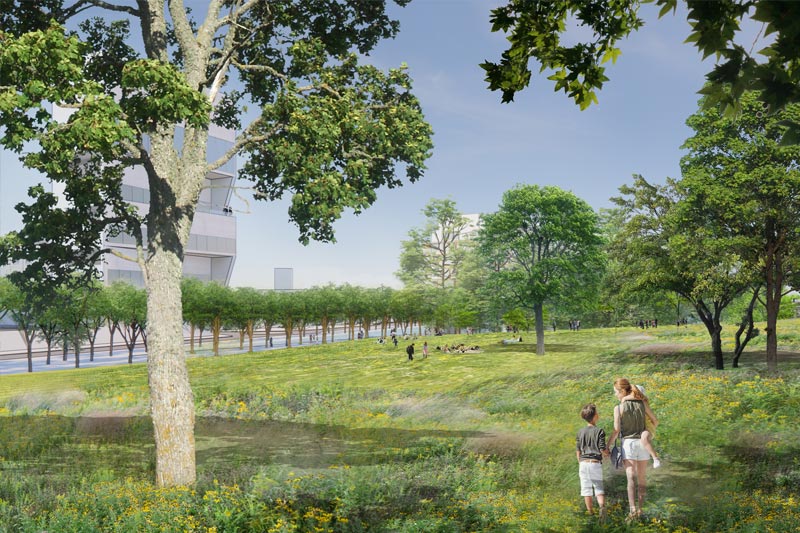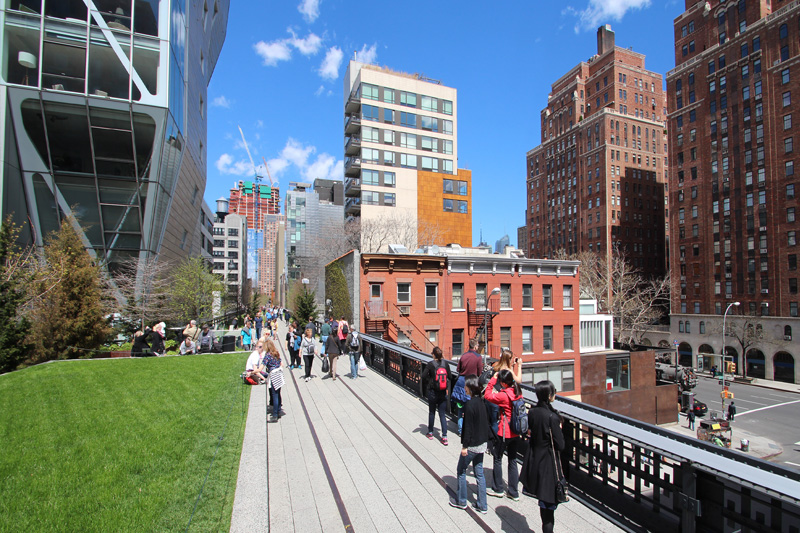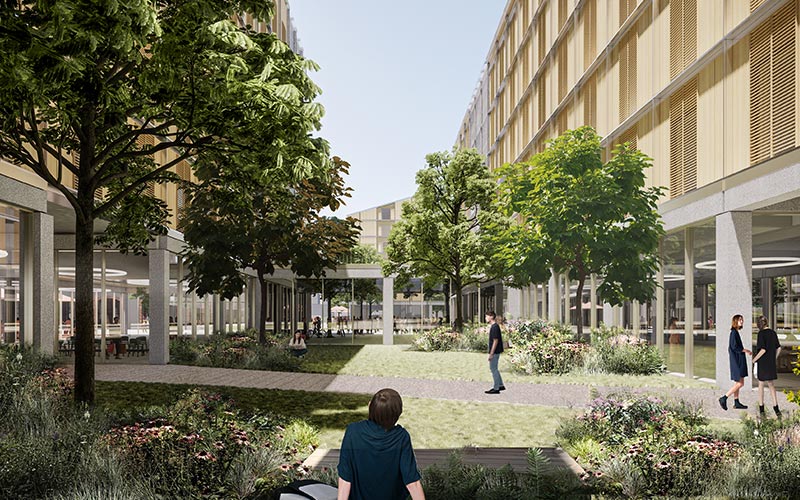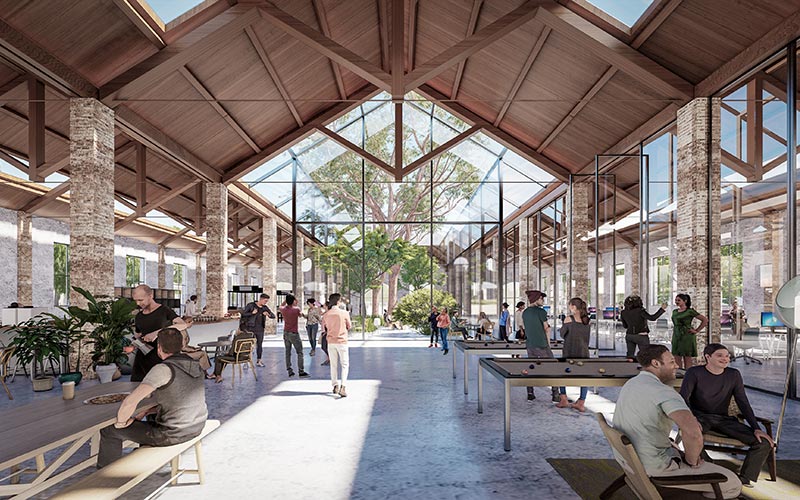An international sporting event can be the perfect opportunity to boost the redevelopment of a historic district. It will happen at the Porta Romana Railway Yard in Milan, bringing what is now a disused railway yard to life. Just as it happened to the regeneration project of Porta Nuova, another railway yard of the Lombard capital is about to get a facelift. In 2026 it will host the Olympic Village for the athletes taking part in the Milan-Cortina Winter Games.
Read also: Porta Nuova, the first neighbourhood designed for the community
After the Winter Olympics, the Village will be transformed into a meeting place for citizens and a tourist attraction. It will become an innovative residential space that maintains the structures built for the Olympics by adapting them to new needs.
“Sustainability is at the heart of our design concept. The entire Village will tie into the precinct’s mechanical loops, and passive cooling strategies, solar panels, and rooftop gardens — among other features — will ensure that the Village avoids energy waste and generates much of what it consumes on site. Low-carbon and renewable materials will be used throughout,” said Skidmore, Owings & Merrill Partner Colin Koop, whose architecture firm will oversee the project alongside COIMA, Covivio and Prada Holding.

Colin Koop, Partner of SOM, Skidmore, Owings & Merrill
It will be a construction and management “carbon neutral” Olympic Village, designed to create a sustainable and intergenerational community and expand Milan’s rich urban design. Koop, who is deeply convinced that having an Olympic Village in the heart of Milan provides the Lombard capital with a vital showcase, said: “The Village needs both to open outward to the city and create a sense of shelter and community for its residents. Within that framework, we designed a set of public green spaces, renovations for two historic structures, and six new flexible residential buildings.”
“During the Olympics, the Village will welcome international athletes and showcase Milanese and Italian hospitality,” Koop added. “With amenities including a dining hall, a multi-faith center, a recreation center, a clinic, residential services, and a team processing center, the Village will make athletes feel at home and provide them with a sense of community.”
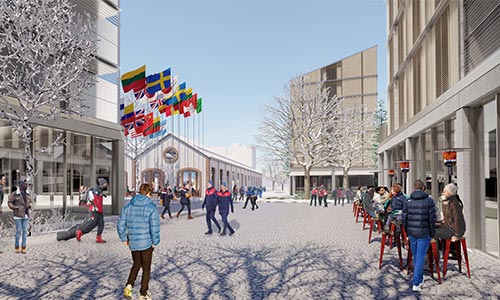
Athletes Village, Milan-Cortina 2026 Olympics
In the redevelopment project of the Porta Romana railway yard, in which COIMA invests throughout the COIMA ESG City Impact Fund, the first Italian closed-end investment fund with measurable ESG impact objectives that will invest in sustainable regeneration of the territory at national level, past and future are destined to coexist - new buildings will flank part of the existing buildings. Koop said: “We will maintain and reuse the historic ‘Palazzo Ex Squadra Rialzo’ and ‘Palazzo Basilico’ buildings. Located on the southwestern corner of the site adjacent to Via Giovanni Lorenzini, these buildings form a gateway to the Olympic Village and will house vibrant public-facing programs. The exterior envelope and roofs of both buildings will be fully restored, and their interior structures of masonry, wood, and iron will be exposed, illustrating their industrial construction and highlighting the long arc of the site’s transformation. We are also studying the possibility of dramatic yet respectful interventions within the buildings’ interiors, like new skylights, winter gardens, and art pieces.”
Wood will be the new buildings’ primary material as it will help to achieve many of the sustainability goals. Unlike concrete and steel, “mass timber is a low-embodied-carbon and a renewable resource. It can be sustainably and locally sourced, and it is low in chemical content as well as VOCs (volatile organic compounds),” said Koop. “At the same time, it provides excellent structural performance and can be left exposed in much of the buildings’ interiors, reducing the need for additional layers of finish that can generate significant carbon emissions.”
Read also: Sustainable architecture restarts from wood
In addition to the eco-friendly technical strategies that will be adopted in the design and construction phase, sustainability will be central to the Village experience through the use green spaces. As Koop describes, “Green communal terraces will serve as bridges between the new residential buildings, creating a new form of social infrastructure with profound sustainability benefits. Shaded by vertical plantings, these terraces will become signature gathering spaces while also filtering the air, helping form a thermal buffer, and creating room for greenhouse spaces that will act as urban farms. These terraces demonstrate how sustainability and wellness are intertwined — and how green design can benefit a building’s users as well as the planet.”
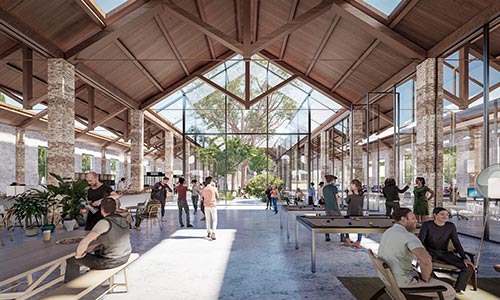
Reused historic buildings’ flexible indoor spaces
These features will enable the Olympic Village to become a new attraction for Milan and a vital part of the redevelopment of its urban fabric. As Koop explains, this is one of the key aims that are guiding this ambitious project: “Our role in contributing to Milan’s urban fabric is designing a site plan that draws visitors into the heart of the village, dynamic outdoor spaces for public use, and flexible indoor spaces. As currently envisioned, the ground-floor spaces will be divided into three ‘districts’ of activity that form anchors at each corner of the site: The Scene for media and culture events; The Social for coworking and flexible social spaces; and Live Well for fitness and wellness. After the Olympics, the residential buildings will be reused as student accommodation and affordable housing, and the main square will become a centre of neighbourhood activity with shops, bars, restaurants and cafes.”


